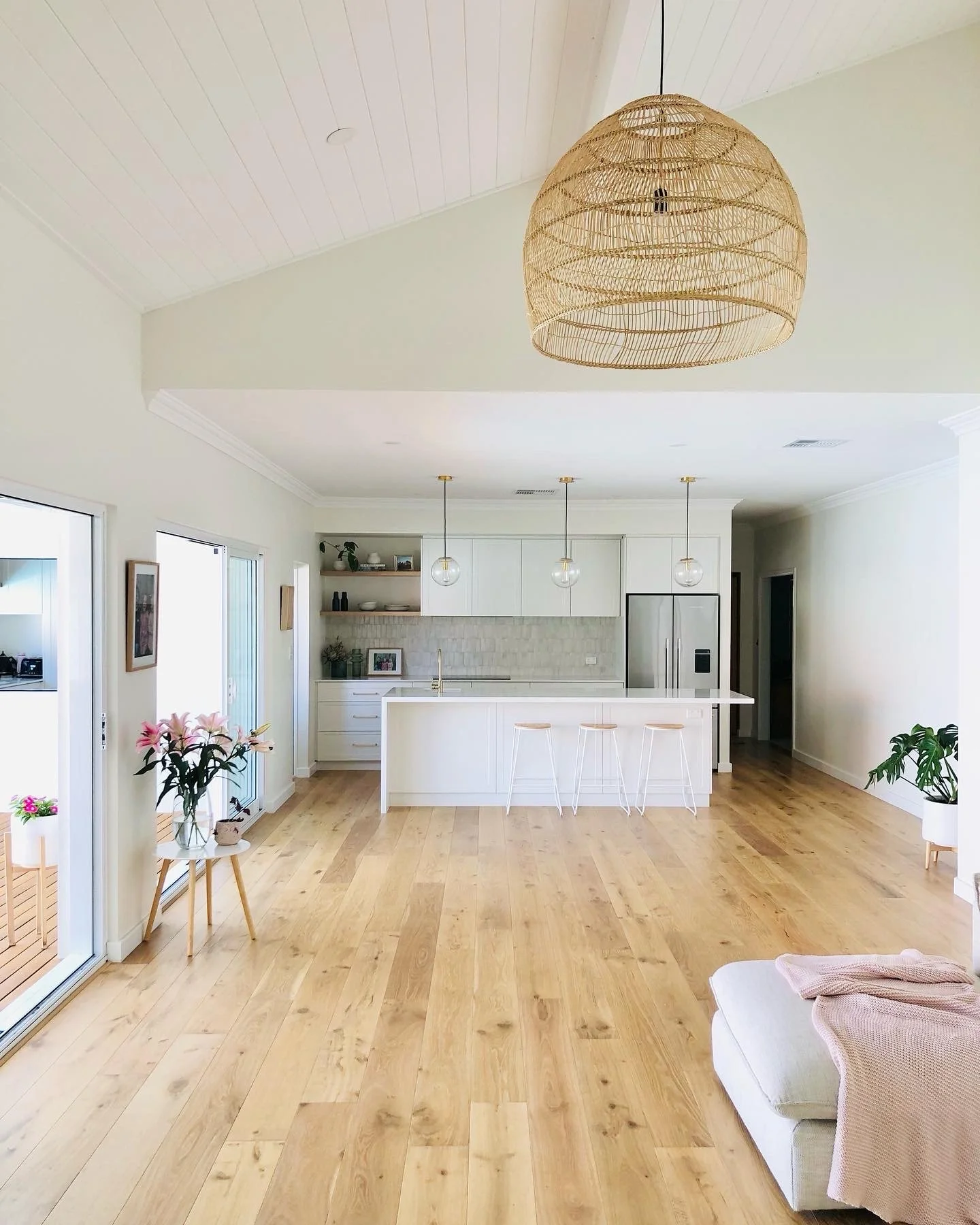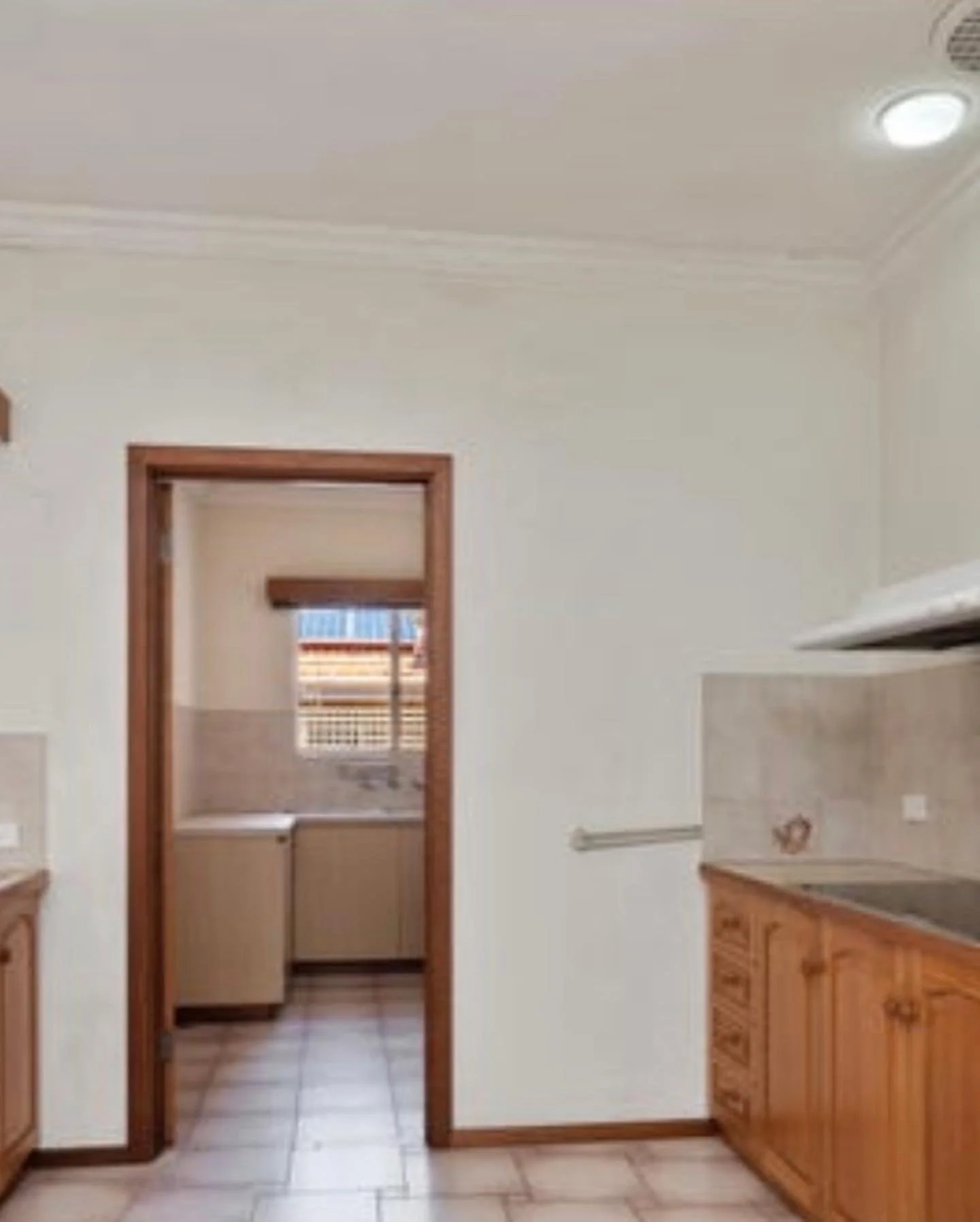WATERFORD RENOVATION
This existing 1980’s home always had good “bones” and “potential”, however was in need of a facelift to service the requirements of its new occupants – a busy working family with 3 young active kids.
Extensive structural alterations enabled the home to be opened up, enjoying new natural light and a distinct connection with outdoor living. A new concrete pool was added, along with an alfresco with integrated outdoor kitchen. Views to the pool from the new kitchen and living areas improves the overall aesthetic and enable passive supervision as the kids grow.
Main interior materials include Oak timber floors, Vj ceiling lining, Caesarestone Benchtops, Polytec cabinetry with Brass features and finger splashback tiles, completing the Scandi/Coastal theme. Externally in the alfresco natural Travitine and Teak decking bring warmth with durability of Aluminium Slidemaster doors and Dulux Acratex render.
This home is now perfect for entertaining, unwinding or creating family memories.











